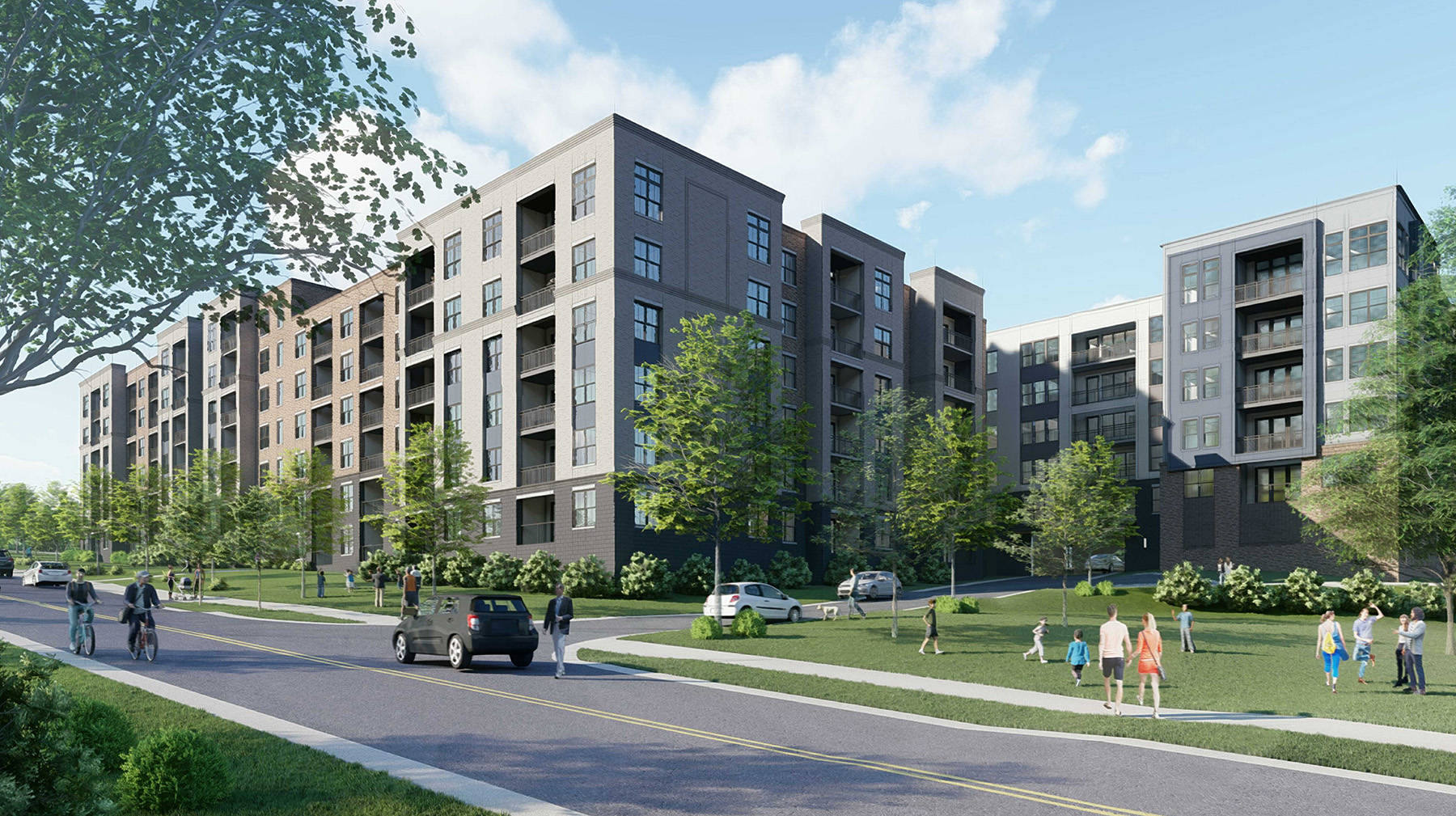JK EQUITIES
Modern luxury in Chicago at 1000M with Modular Closets.
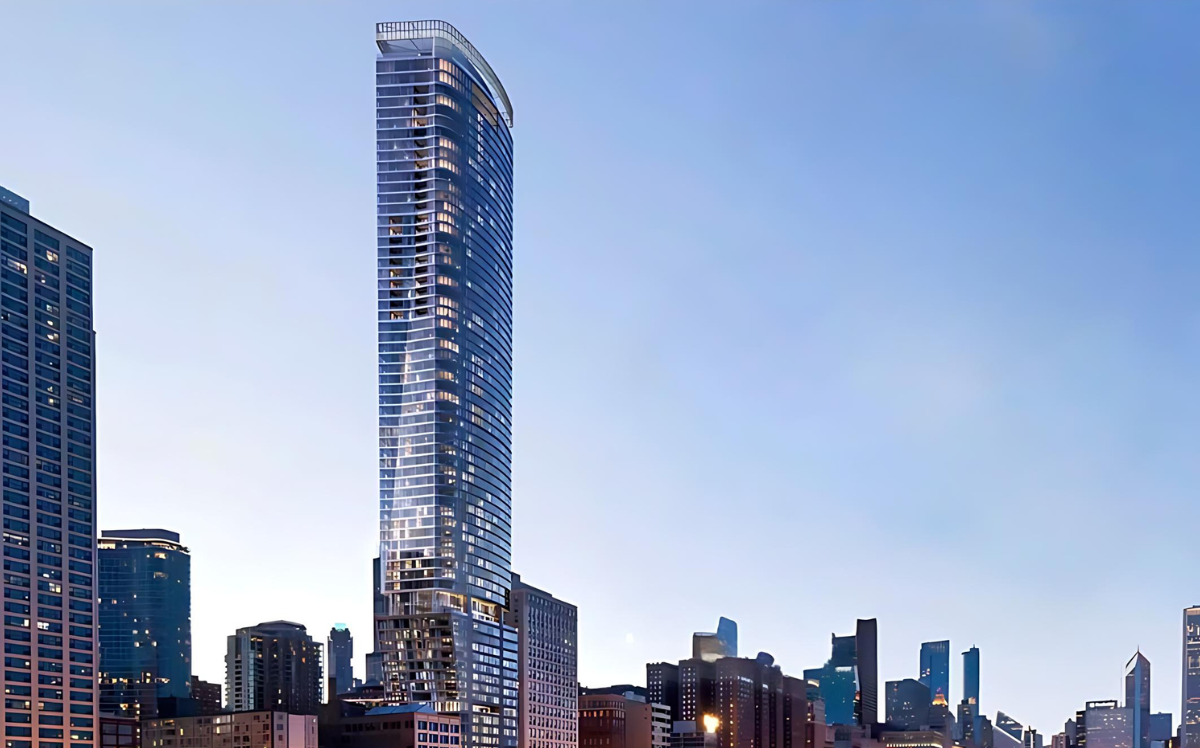
We have worked with Modular Closets On our 1000M proejct in Chicago and were delighted with the professionalism of their team, the quality of their closets and their economical price. We look forward to working with them on our future projects, and would recommend them to anyone looking to upgrade their MF projects!
 Jordan Karlik, Principal JK Equities
Jordan Karlik, Principal JK Equities

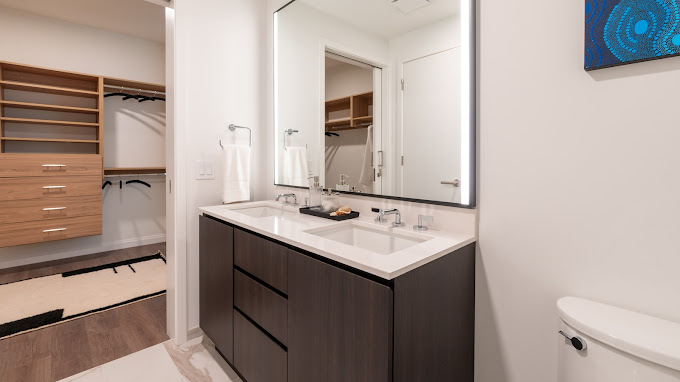
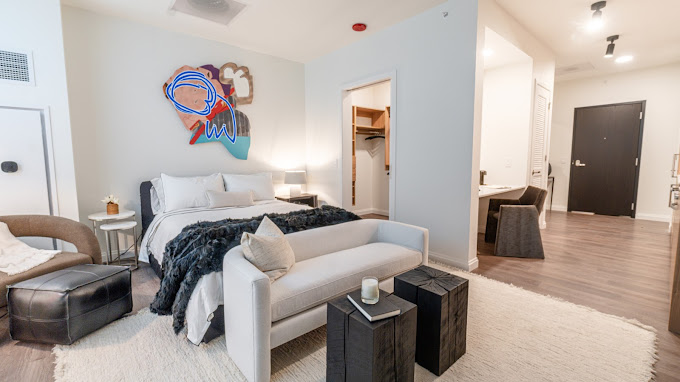
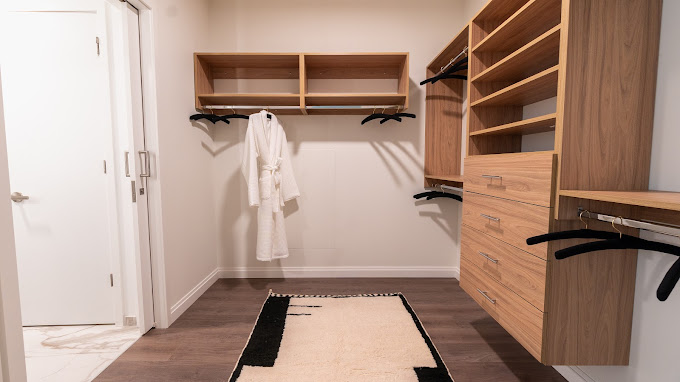
THE BUILDING
1000M, an iconic 73-story skyscraper in Chicago's South Loop, stands as a testament to architectural brilliance and modern living. Designed by Helmut Jahn and Kara Mann, the building offers a diverse range of residences, from studios to penthouses, all featuring exceptional attention to detail. Amenities include a 73rd-floor rooftop deck, a state-of-the-art fitness center, and over 80,000 square feet of indoor and outdoor space, providing residents with luxurious living in the heart of the city.
What We Did
Modular Closets collaborated with the 1000M team to provide tailored closet solutions for the residences. Our focus was on creating storage spaces that were not only functional but also aesthetically pleasing and in harmony with the building's luxurious interiors. Each closet was custom-designed, utilizing warm wood modular shelving that complements the building's overall design ethos.
The Results
The integration of Modular Closets' solutions into 1000M residences has elevated the living experience, offering residents both luxury and functionality. Our closets have become a standout feature in these premium rentals, enhancing the overall value of the properties. The success of this project has laid the groundwork for future collaborations, solidifying our reputation in the multifamily market segment.



